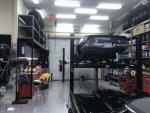"Give up all hope, ye who enter here!" (Apologies to Dante Alighieri)
Plenty of stuff in the various threads, which you know if you already did a search. I'll put in my piece:
Get a two-post lift with overhead cross bar. Much more useful if you do your own work because you can access everything under the car. You can buy these amazingly cheap at Greg Smith Equipment. $1600 will do it for all your needs, unless you need to pick up something that weighs more than 9000 lbs.
Minimum recommended floor thickness is 4", but I would specify 5" to be safe, since concrete contractors do not usually take care to meet that minimum in all places. It needs either rebar or 10ga welded mesh.
Height: You will need at least 11.5 ft, preferably 12 ft.
Lifts are typically 240 volt, so you need that in the garage at a dedicated outlet for the lift. A large air compressor also runs on 240 volts, but the good 120-volt ones are enough for most uses. I suggest a 100-amp branch circuit panel in the garage too. Although you probably won't use 100 amps at one time, you want to size everything to that capacity. At a minimum, 60 amps.
Lighting: your choice, but these days I would go with the LED "shoplight" fixtures. They are competitive in price with fluorescents, and will last a lot longer and use less juice.
Heat: You live in Detroit. Heat in the garage is a necessity, unless you don't use it during the winter. Natural gas if you have it.
With a 40' width, I would not try to squeeze 4 garage doors in. I would go with 3 doors, and make them 10' wide instead of the usual 8' residential garage door. you also need one regular door to the outside, both for safety and so you don't have to open the main garage door just to get in and out (and let in the cold air during the winter).
Something I found real useful for putting along the walls for storage is NOT shelves--crap just falls off shelves--but used office side-file cabinets. They can handle a lot of weight, and the drawers keep stuff from falling out. Workbenches and tool boxes go along the walls too.
Gotta have at least a small refrigerator and a flat panel TV in the garage too!



